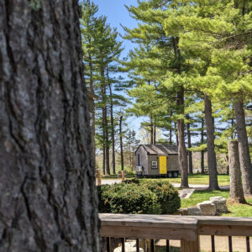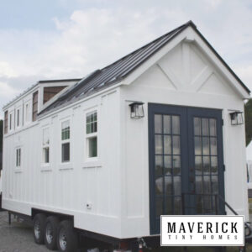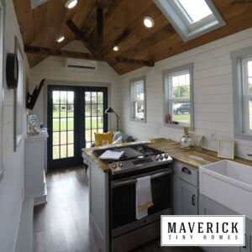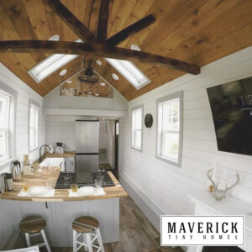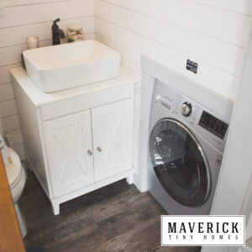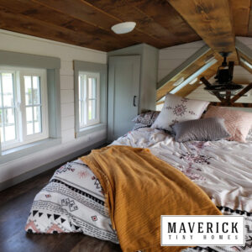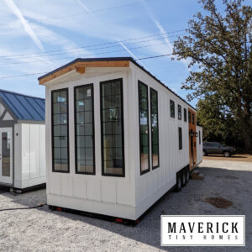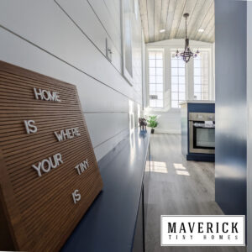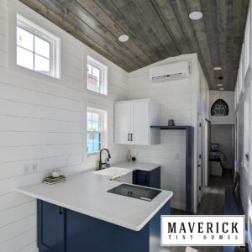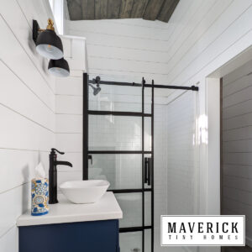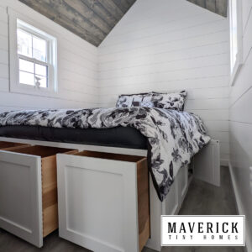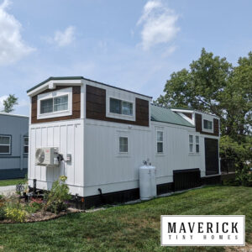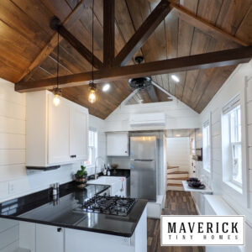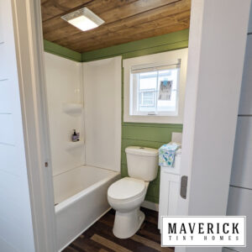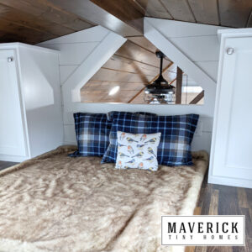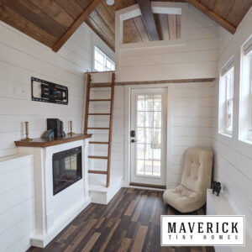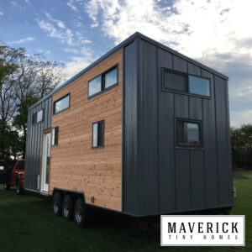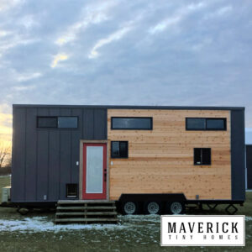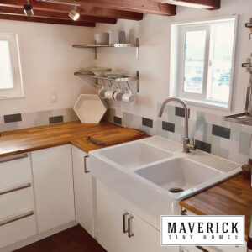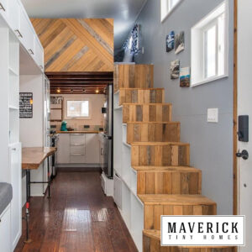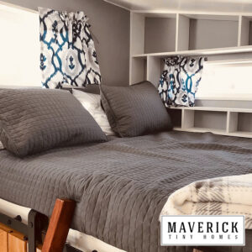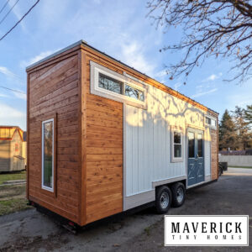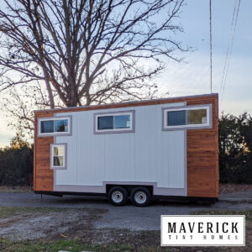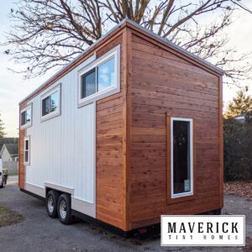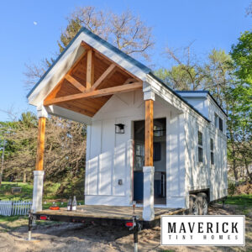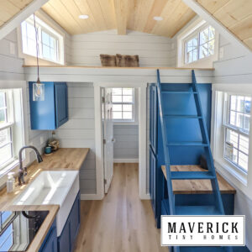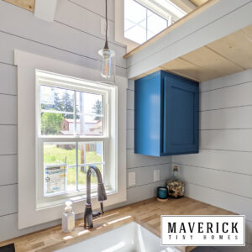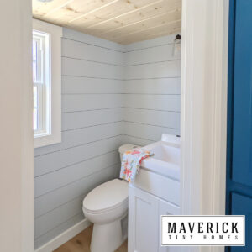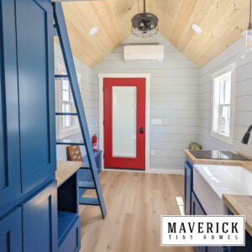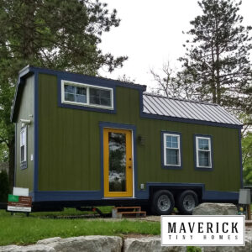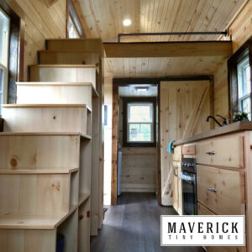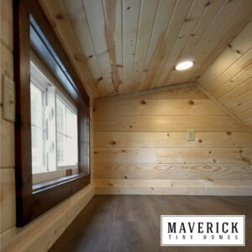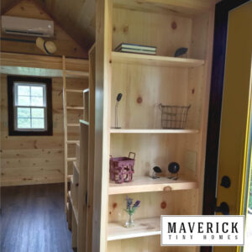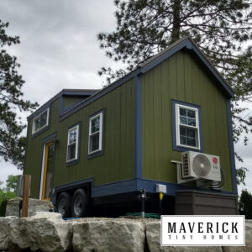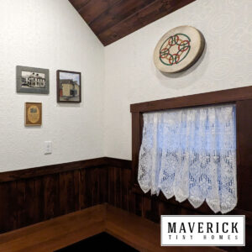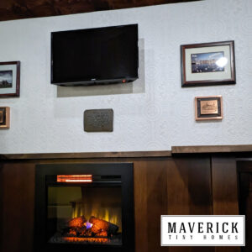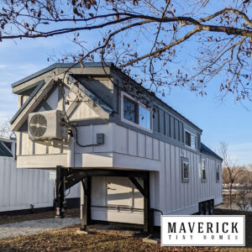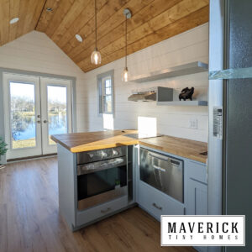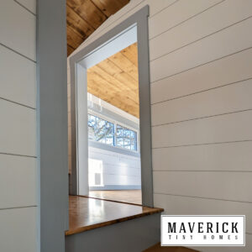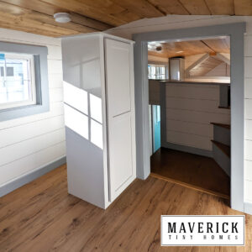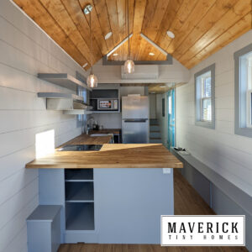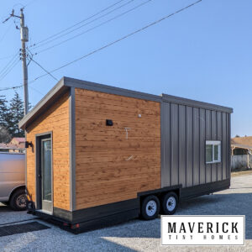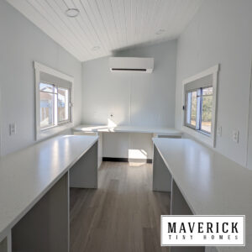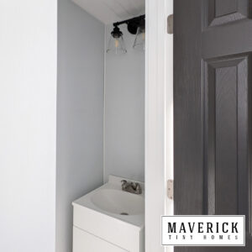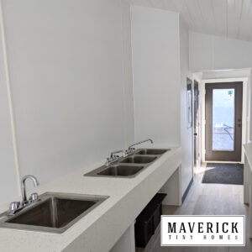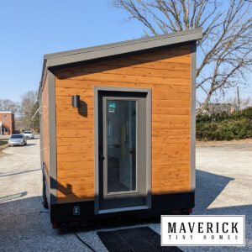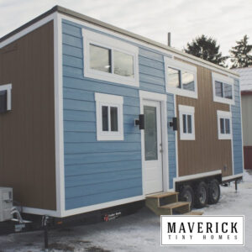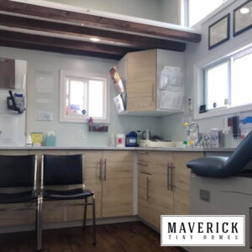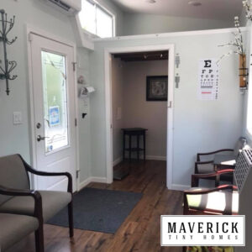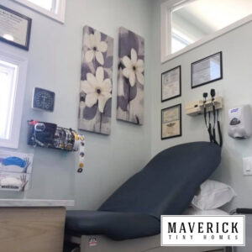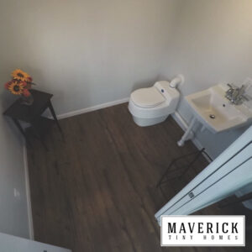OUR MODELS
Maverick Catalog
Expedition Catalog
Quantum Catalog
Learn more about our customizable turn-key tiny homes!
- Maverick
- Expedition
- Quantum
- Custom
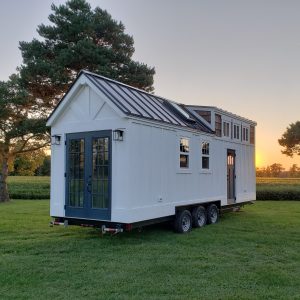
Standard features + finishes
– Custom-Built THOW Trailer Foundation
– Wood Framing
– Foam Floor / Wall / Ceiling Insulation up to R-33
– LP SmartSide Board & Batten Siding (LP SmartSide Lap Siding available upon request)
– Shaker Shingles
– Sheffield Metals Standing Seam 24-Gauge Metal Roof
– Steel French Doors
– Steel Side Entry Door (Builds 26 ft +)
– Steel French Doors
– Steel Side Entry Door (Builds 26 ft +)
– Vinyl Insulated Windows (White)
– Pine Shiplap Walls
– Poplar Trim
– Luxury Vinyl Plank Flooring
– Custom Built-In Cabinetry & Butcher Block Countertop
– 2 Person Bar Seating (Builds 26 ft +)
– Counter-Depth Refrigerator
– Electric Cooktop + Wall Oven
– Standing Shower + Traditional Flush Toilet
– Electric Water Heater Tank
– Mini-Split HVAC
– Full-Size Residential Stairs (Flip-Up Storage Treads)
– NOAH Tiny House Inspected & Certified
Optional Upgrades
– Air Exchanger (highly recommended)
– Fiberglass Entry Door
– Built-In Toe-Kick Drawers
– Solid Surface Countertop
– Full Tile Tub Surround
– Microwave
– Electric Oven/Stove
– Dishwasher
– Gas Instant Water Heater
– Built-In Electric Fireplace + Mantle
– All-in-One Washer/Dryer
– Retractable 3 Blade Ceiling Fan
– Pendant Light(s)
– Built-in Stair Storage (Pull-Out Drawers)
– Skylight(s)
– Composting Toilet
– We are happy to incorporate individual requests & other customized features, just let us know!
The "Expedition"
18 ft - Base Price - $81,500
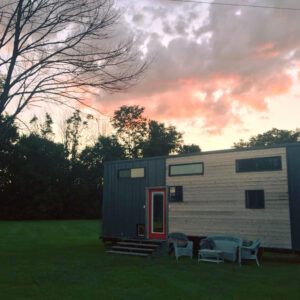
Standard Features + Finishes
– Custom-Built THOW Trailer Foundation
– Wood Framing
– Foam Floor / Wall / Ceiling Insulation up to R-33
– Sheffield Metals Standing Seam 24-Gauge Metal Roof
– LP SmartSide Siding
– Vinyl Insulated Windows (White)
– Steel Entry Door
– Secondary Loft (Builds 20 ft +)
– Pine Tongue & Groove Walls
– Pine Trim
– Luxury Vinyl Plank Flooring
– Custom Cabinetry + Butcher Block Countertop
– Standing Shower + Traditional Flush Toilet
– Electric Cooktop
– Electric Water Heater Tank
– Mini-Split HVAC
– Built-In Stair Storage (Main Loft)
– Built-In Custom Loft Shelving
– NOAH Tiny House Inspected & Certified
Optional Upgrades
– Air Exchanger (highly recommended)
– Fiberglass Entry Door
– Built-In Toe-Kick Drawers
– Solid Surface Countertop
– Microwave
– Electric Wall Oven
– Dishwasher
– Gas Instant Water Heater
– All-in-One Washer/Dryer
– 43″ Samsung TV
– Retractable 3 Blade Ceiling Fan
– Pendant Light(s)
– We are happy to incorporate individual requests & other customized features, just let us know!
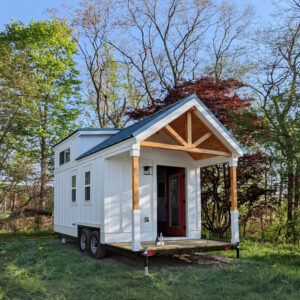
Standard Features + Finishes
– Custom-Built THOW Trailer Foundation
– Wood Framing
– Foam Floor / Wall / Ceiling Insulation up to R-33
– Sheffield Metals Standing Seam 24-Gauge Metal Roof
– LP SmartSide Siding
– Vinyl Insulated Windows (White)
– Steel Side Entry Door
– Pine Tongue & Groove Walls (Natural)
– Pine Trim (Natural)
– Luxury Vinyl Plank Flooring
– Custom Cabinetry + Butcher Block Countertop
– Standing Shower + Traditional Flush Toilet
– Electric Cooktop
– Electric Water Heater Tank
– Mini-Split HVAC
– Loft Ladder Access (14 ft) / Loft Stair Access (18 ft +)
– Built-In Stair Storage (Main Loft, 18 ft +)
– NOAH Tiny House Inspected & Certified
Optional Upgrades
– Air Exchanger (highly recommended)
– Fiberglass Entry Door
– Built-In Toe-Kick Drawers
– Solid Surface Countertop
– Electric Wall Oven
– Microwave
– Dishwasher
– Gas Instant Water Heater
– All-in-One Washer/Dryer
– 43″ Samsung TV
– Retractable 3 Blade Ceiling Fan
– Pendant Light(s)
– We are happy to incorporate individual requests & other customized features, just let us know!
– We are happy to incorporate individual requests & other customized features, just let us know!
Custom Tiny Builds
( We love a challenge )
Contact us to discuss your concept!
